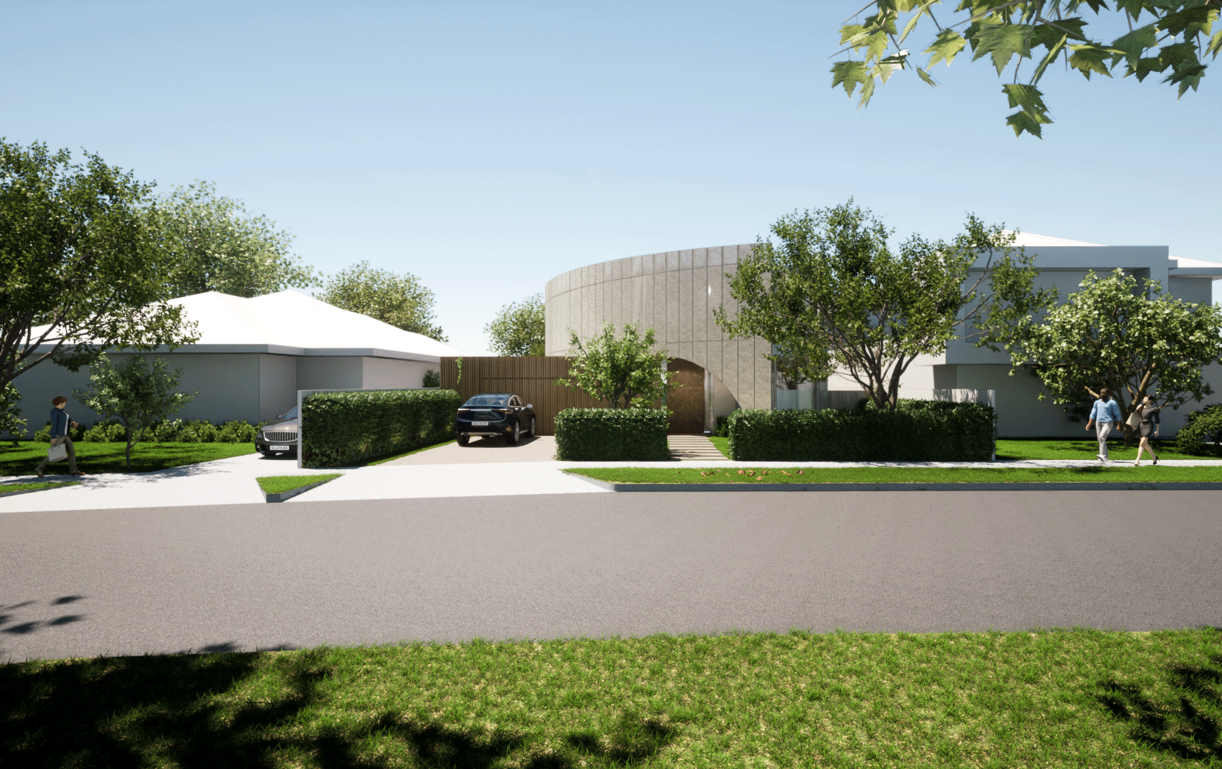





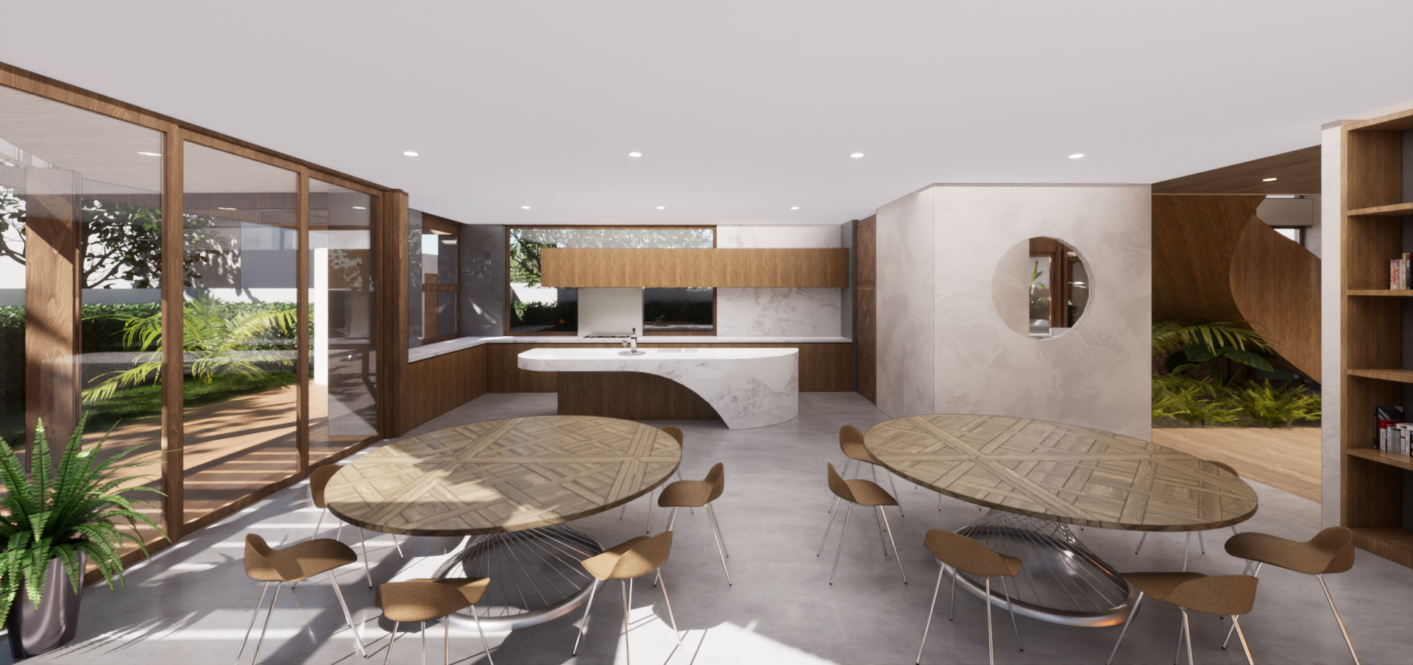
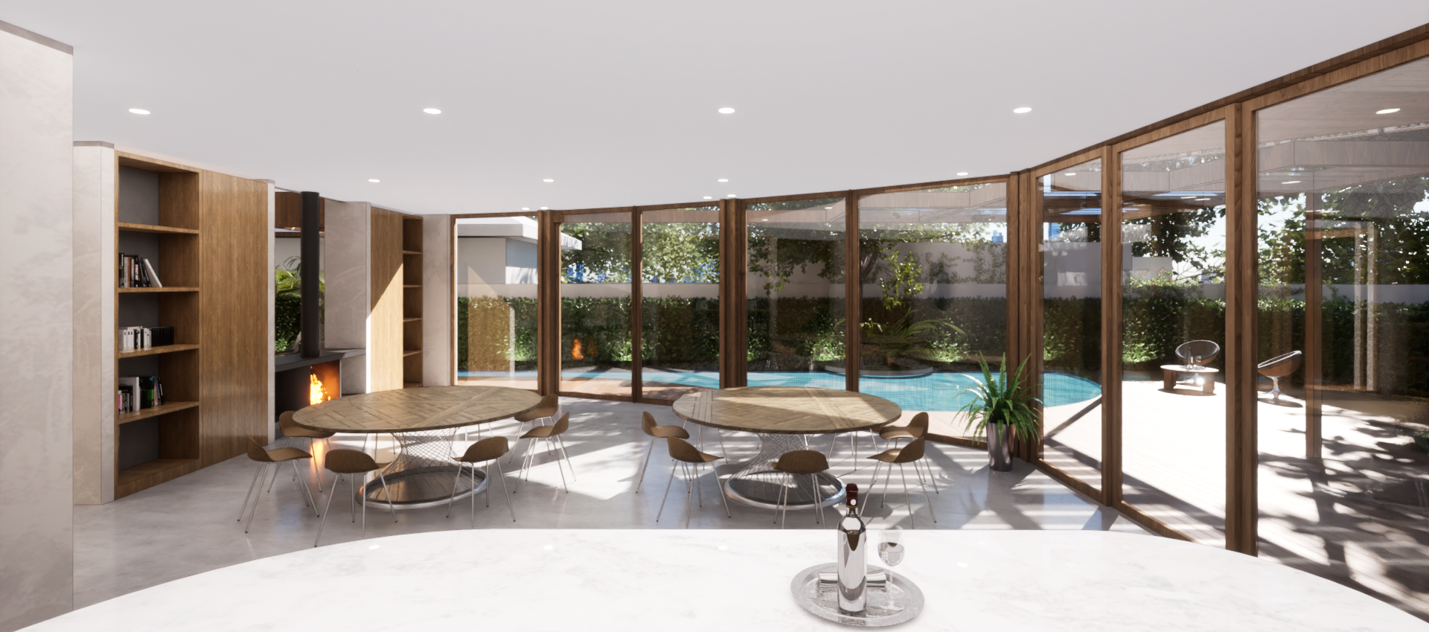

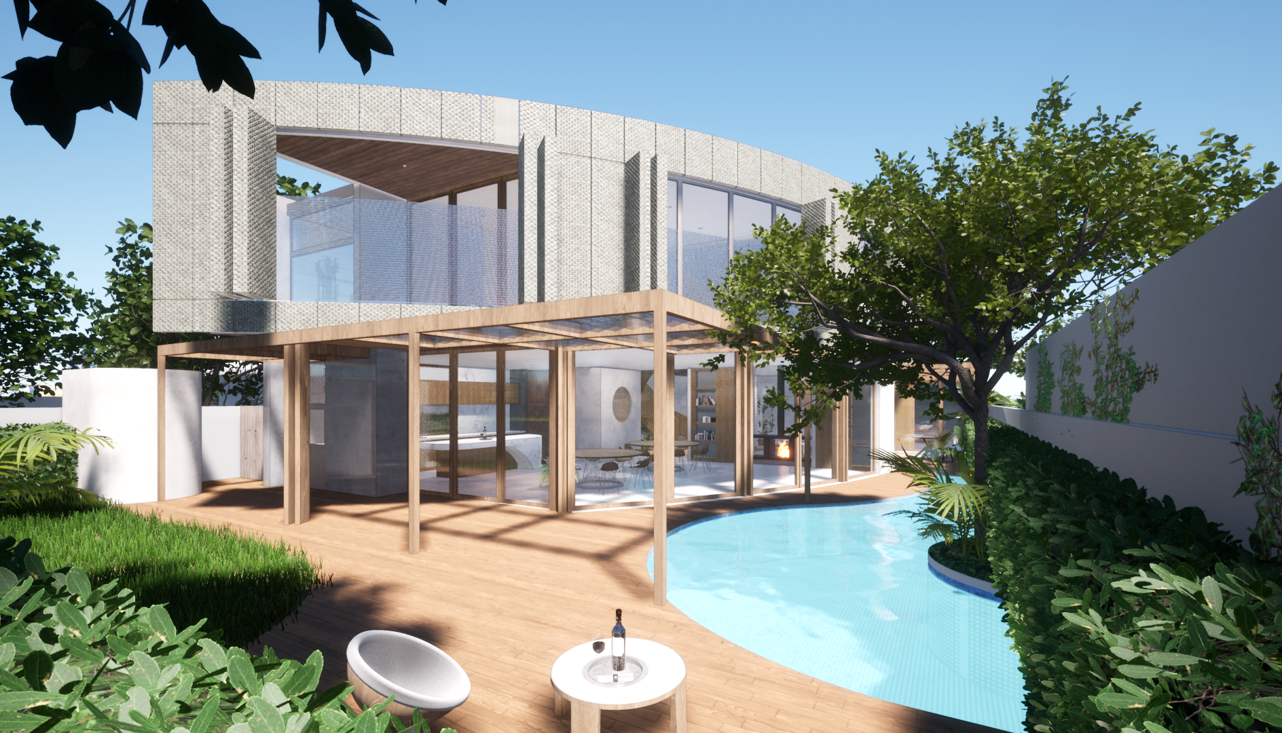

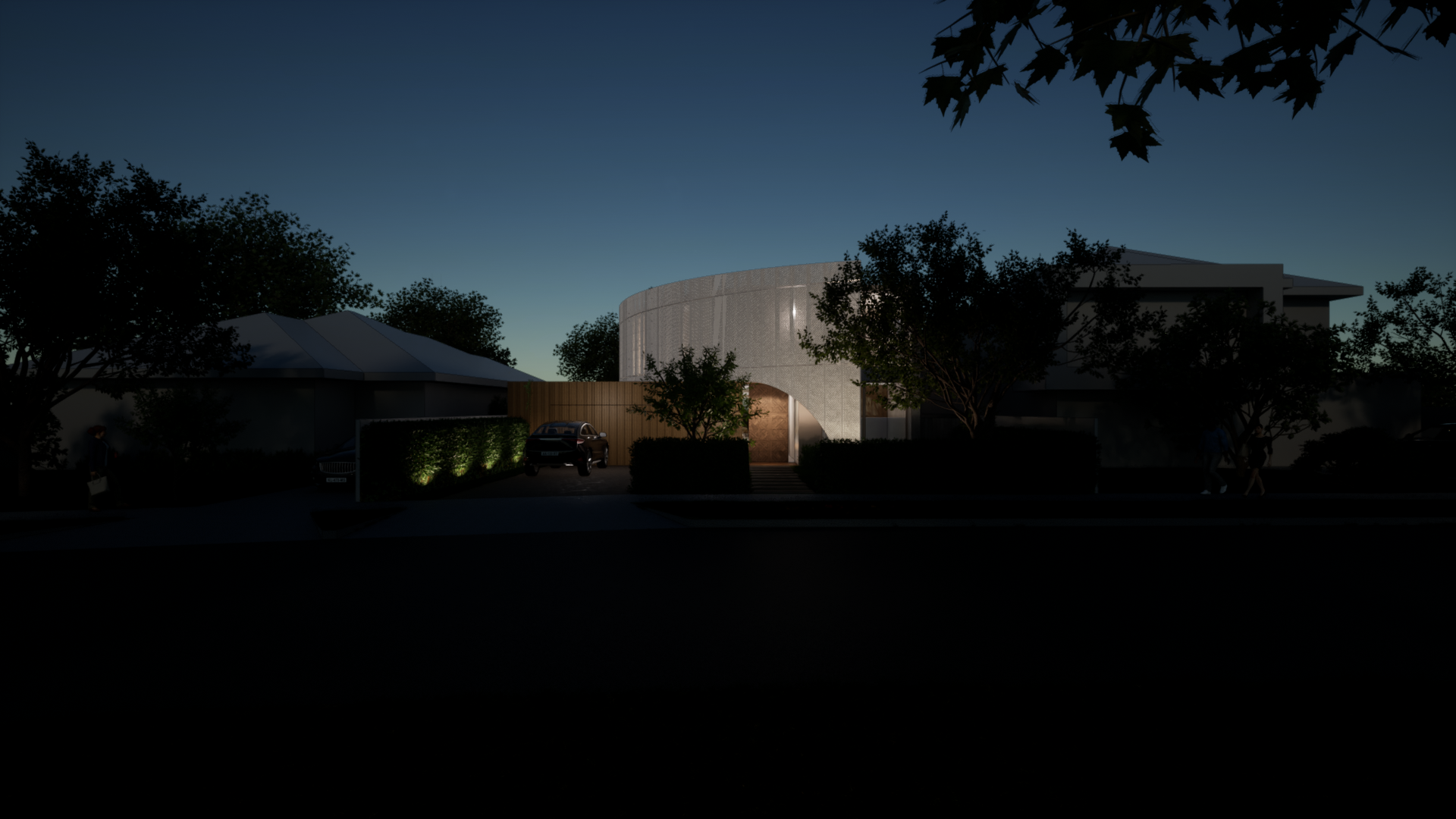
MANOR RESIDENCE
Location Project Type Project Status
Toorak, Victoria, Australia Private Residence Town Planning / DA
Project Team
ARCHITECTURE
Richard Woodward
Project Description
Despite the relatively limited site area, the home seeks to provide a warm, organic, and contemporary design to stand the test of time through its solidarity in form and construction materials chosen.
A shell form plan takes advantage of the long Northern aspect while careful use of operable opaque screen façade and fluted glazing features to the upper levels maintain a sense of privacy for all.
Designed to host large family gatherings, the large living spaces at ground are separated from the living quarters above by way of the central atrium, bridge, and ornamental stair.
Presenting to the public realm is a gentle and organic street presentation to be viewed like a sail by day and soft lantern by night.


