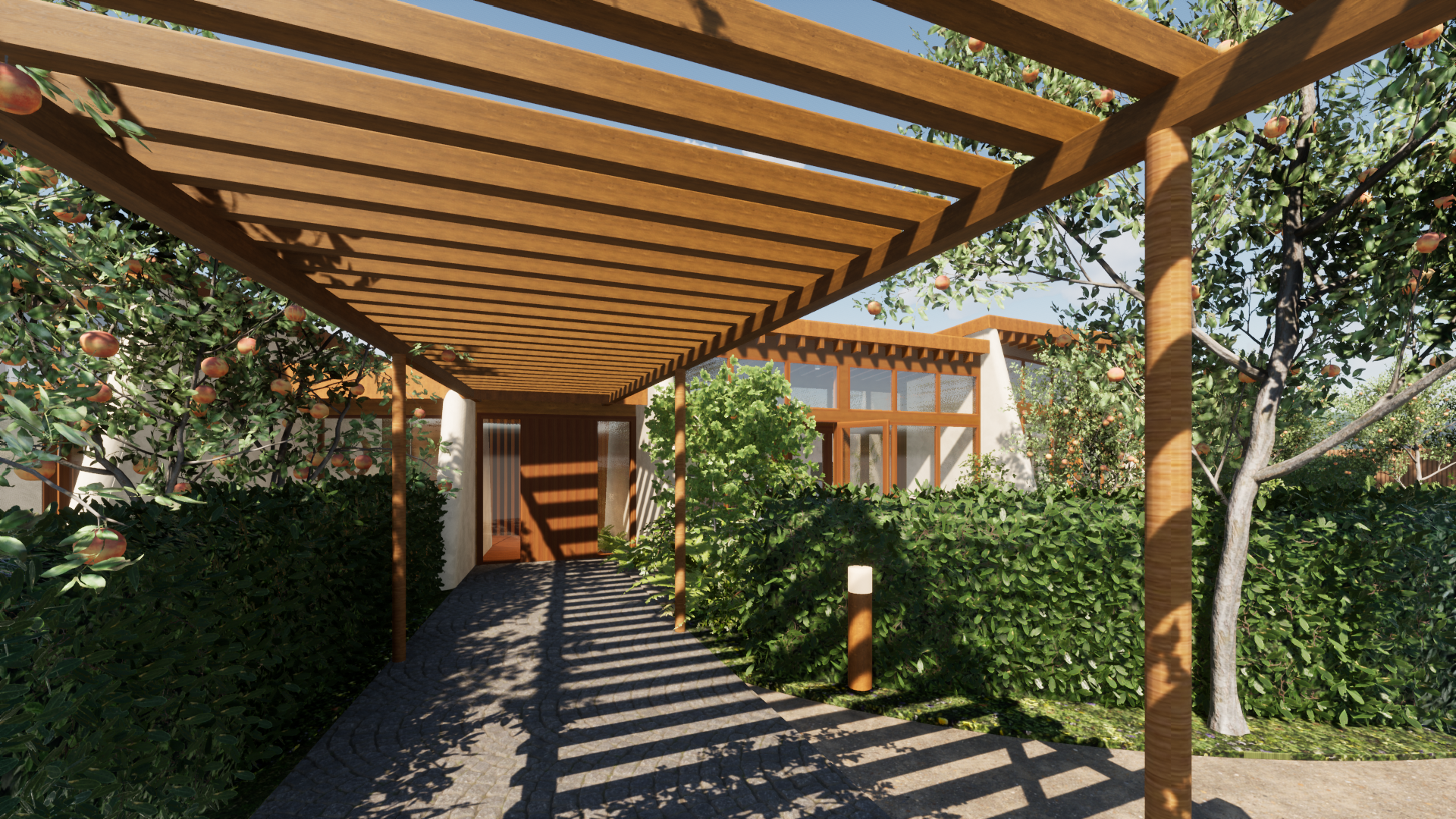










SUNDIAL RESIDENCE
Location Project Type Project Status
Warrnambool, Vic, Australia Private Residence Under Construction
Project Team
ARCHITECTURE
Richard Woodward
Ernesto Maderazo Jr
ESD
Makao ESD
Project Description
Located in Southwest Victoria, Australia, the initial brief was for a sustainable off-grid home that sits within an expansive orchard and poses minimal environmental impact.
Employing construction methodologies inspired by the American ‘Earthship’ movement, there has been an emphasis on employment of natural, recycled, and/or locally sourced materials. Careful attention has been paid to the siting, orientation and planning of the home based on solar and climatic conditions.
The rammed earth load-bearing walls hold-up the predominantly timber structure over organised in a fan shape that has been mapped upon the solar path that crosses the home.
The home employs use of North-facing wintergarden spaces to provide an operable thermal buffer to the main habitation spaces within. As per the inspirational Earthship models we studied, this design approach uses natural convection and the greenhouse heating effect to manage climate control within.
Varying pitched roof sections have been modelled-on GPS and BIM data to ensure hot summer sun enters only the winter garden spaces while low angle winter sun can flood the internal spaces with light and continually warm the high thermal mass floor and load bearing walls.
By way of careful planning and utilisation of green building technologies, we are achieving a net zero operation home that may rely solely on solar with only backup grid power thanks to close collaboration with our ESD consultants at Makao ESD consultants. Naturally, the home will also feature rainwater harvesting, on-site grey water treatment/recycling and a fully solar-powered and battery-equipped services.
Finally and equally as important, this residence has been lovingly designed to create a warm, natural and organic experience for its lucky owners. Spaces which seamlessly blend interior environments with the expansive garden surrounds.
Taking inspiration from prominent organic architects such as Kendrick Bangs Kellog and John Lautner, this design presents a series of robust yet gentle light-filled spaces which play on the unique planning geometry and garden surroundings.
We aim here to demonstrate that a highly environmentally sustainable home can still behold the spatial and formal qualities sought-after in iconic organic modernist architecture.
Construction of this residence is scheduled to commence late 2021.
FLOOR PLANS
CONSTRUCTION PROGRESS




